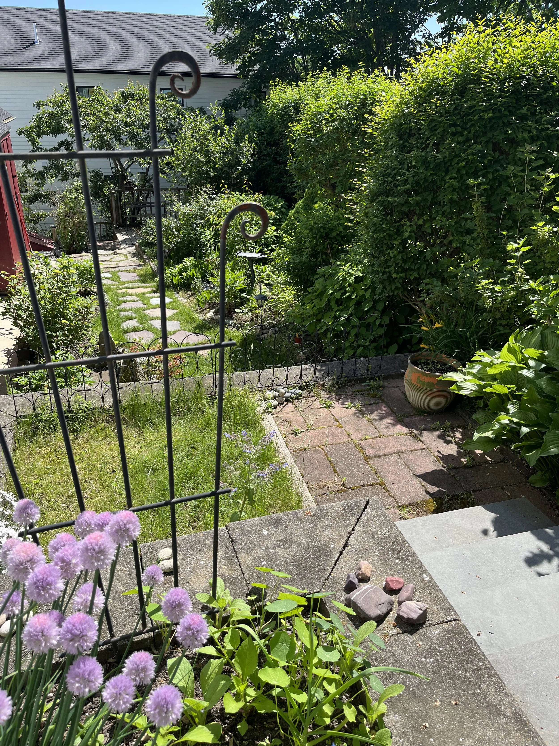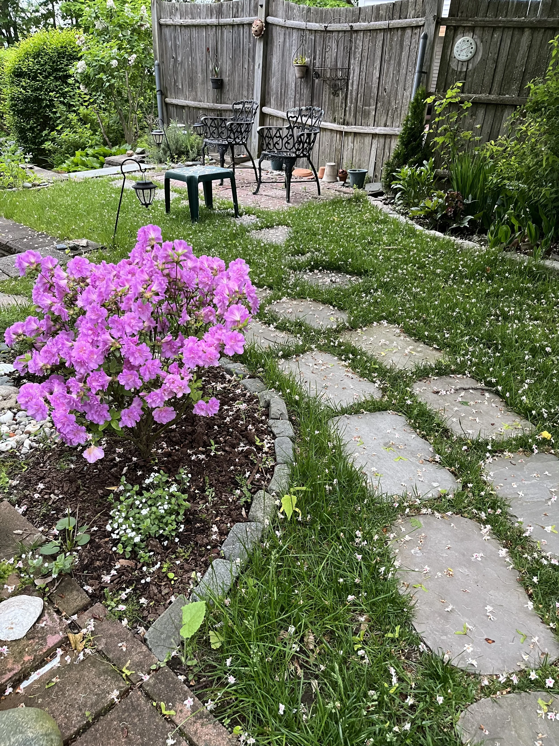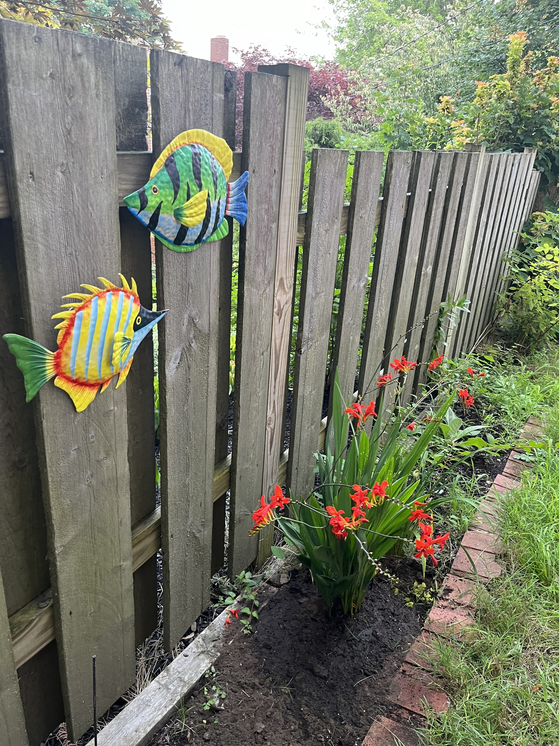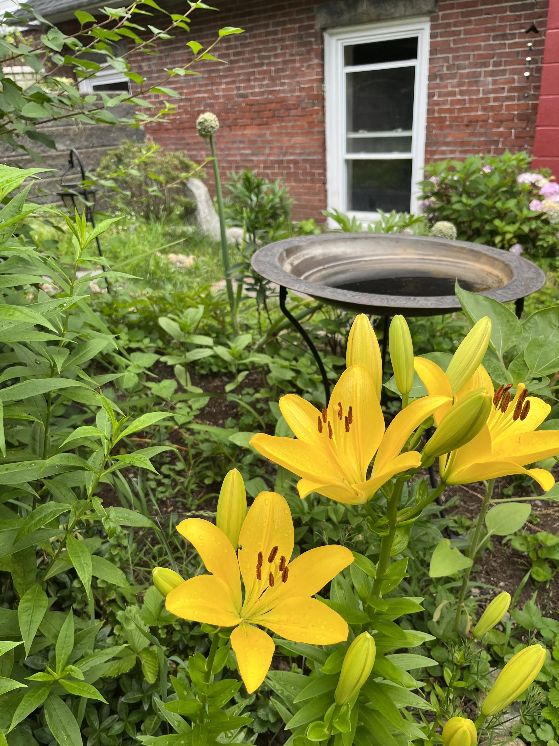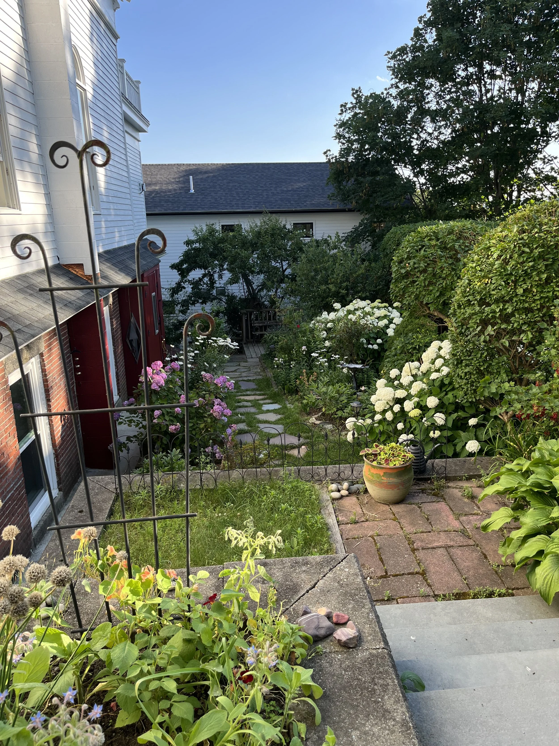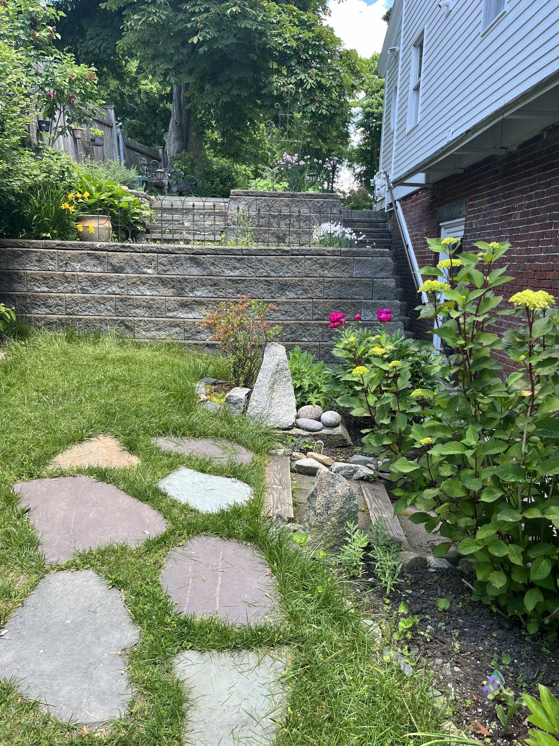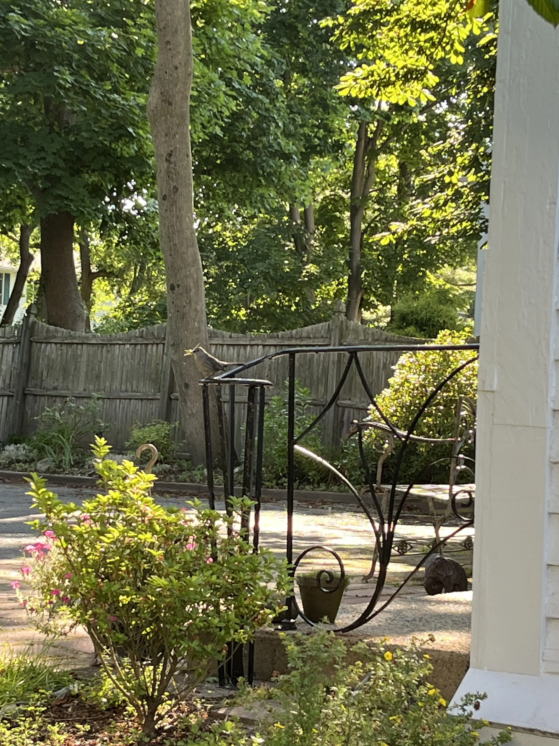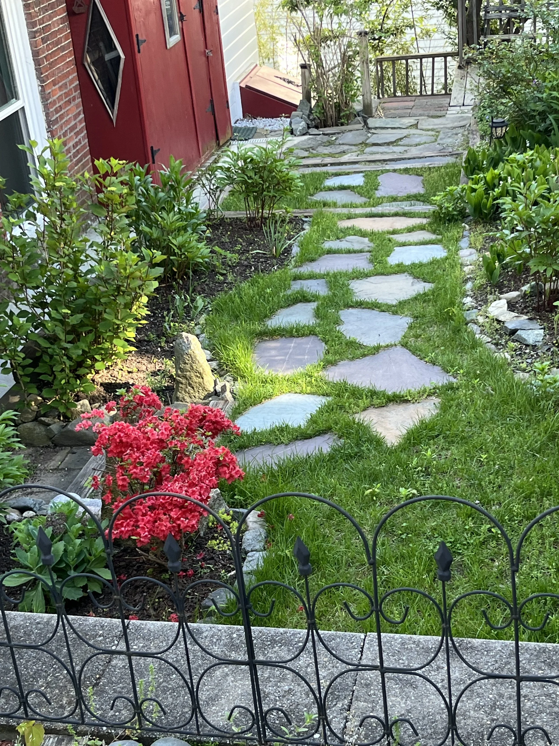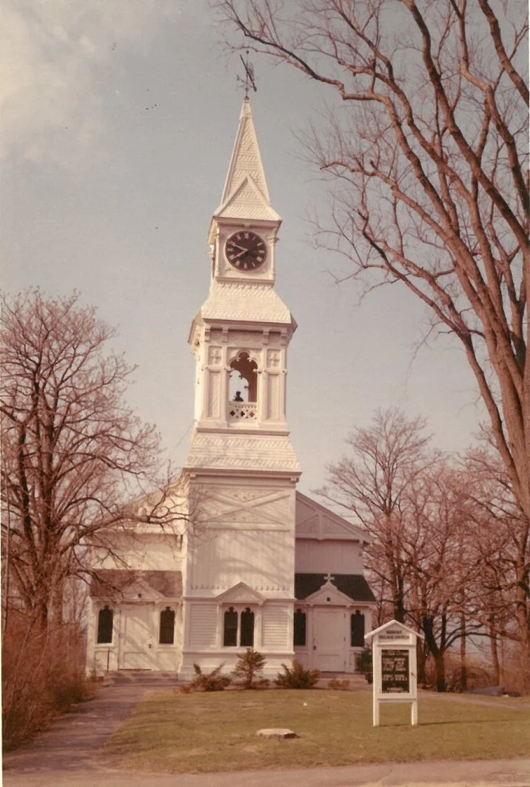Once a cherished church, now a one-of-a-kind coastal residence—this nearly 6,000 sq ft home in Big Nahant is a rare gem. Set on a picturesque peninsula surrounded by ocean, the property offers expansive living space, architectural character, and incredible water views.
At the heart of the home is a massive great room with soaring ceilings and dramatic windows—ideal for entertaining or relaxing in style. At the very top of the home, a loft-like room offers stunning panoramic views of the ocean, making it the perfect spot for an office, artist's studio, or peaceful retreat.
The main level features a bedroom, a full bath, a kitchen, and a welcoming family room, all with a warm and functional layout.
Upstairs, the second floor includes three additional bedrooms and a full bathroom, ideal for families or guests.
The lower level is a standout feature: a spacious two-bedroom apartment with its own entrance, full kitchen, living area, and bathroom—perfect for extended family, rental income, or guest space.
Whether you're drawn to its history, size, or unbeatable location in the heart of Nahant’s seaside charm, this extraordinary home offers an unmatched lifestyle by the water.
With 13 rooms and 6 bedrooms This stunning residence, featuring an impressive 13 spacious rooms, includes 6 beautifully well-appointed bedrooms and 3 modern baths, making it an ideal space for multi-generational living arrangements. Nestled in a safe and welcoming coastal town, located just 10 miles from the bustling heart of Boston, this home offers a perfect blend of comfort, convenience, and accessibility to city life.
The thoughtfully designed layout ensures ample privacy for each family member while also providing generous common areas that are perfect for gatherings and celebrations with friends and loved ones.
With its close proximity to the ocean and the vibrant cultural scene of the city, this exceptional property truly represents a unique opportunity for families seeking both a tranquil lifestyle and easy access to urban amenities. The lower level can also be rented out as additional income if needed with its totally separate entrance, it’s own washer and dryer, two bedrooms and full kitchen, the space also has soaring ceilings and abundant natural lighting from the huge windows.
The all season sunroom atop the roof has a heated floor, is surrounded by windows and offers an unobstructed view of the ocean and Boston beyond. A perfect place to escape, meditate or work from home, it has Pella windows and doors and access to a surrounding deck for outside entertainment and viewing. Please see attached video below
Lower level of the house with the two bedroom apartment
First floor level
Second floor level with Sunroom, three bedrooms, full bath and attic access
ADDTIONAL PHOTOS OF THE OWNERS GARDEN IN BLOOM
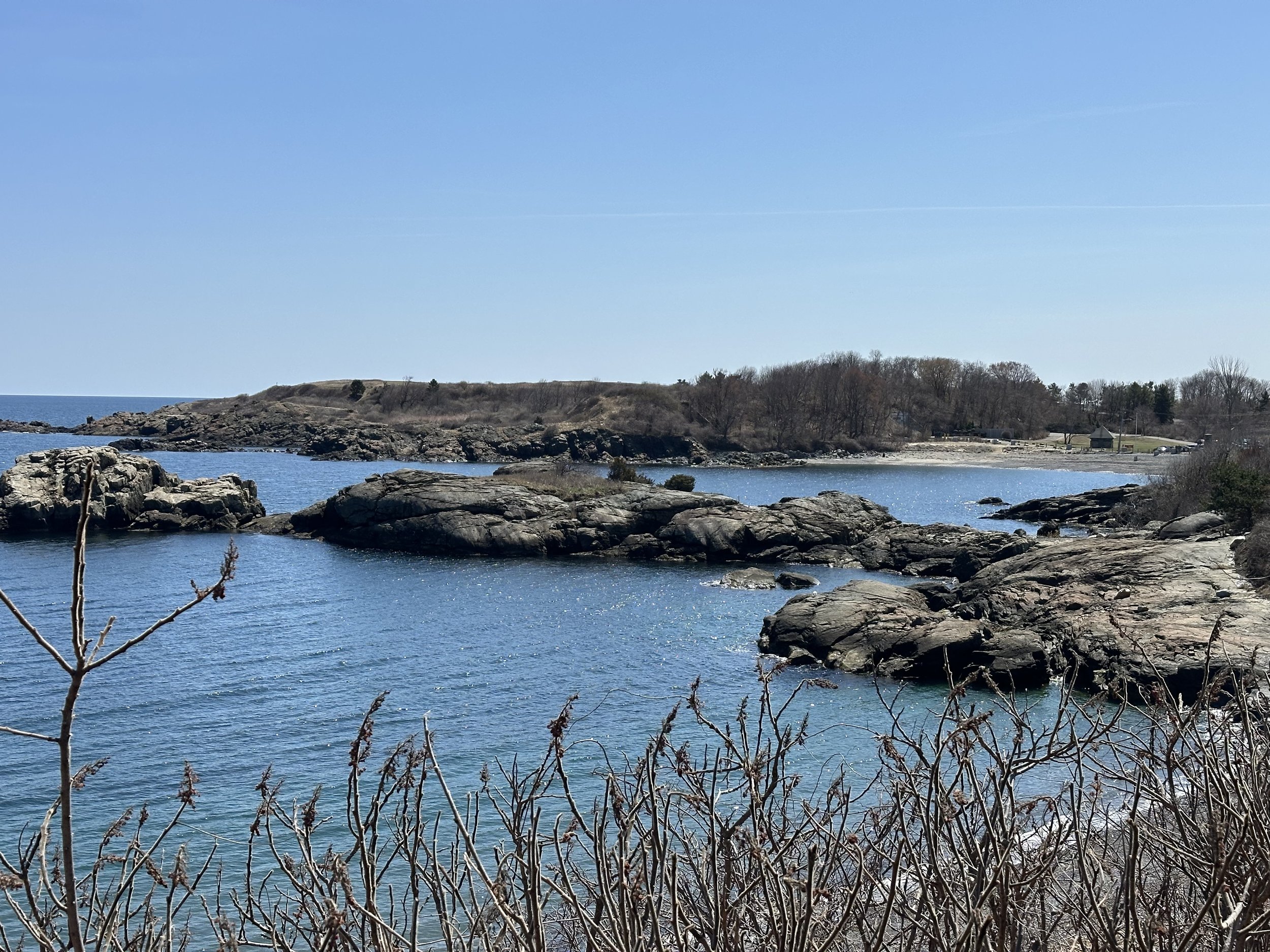
303 Nahant Rd Improvements by Current Owner.
(some dates are approximate)
• Brunswick pool table, pool lights and chandelier added to great room - 2005
• Ground floor apartment initial remodel. Demolition of old staircase, floor and wall
ceramic tiles in bathroom and kitchen, bedroom carpets and closets installed – 2007
• Main house – replaced carpet with hardwood floors in main floor bedroom and two
second floor bedrooms – 2007
• Major construction: sunroom with a wraparound deck and maple staircase leading to
it. Designed by O’Connell Architecture , four motorized windows in great room -2007
• Under-stairs closet built in great room, shelving installed in kitchen pantry (former
office), basement and storage rooms (attic and apartment) – 2012
• Outdoor storage closet, shed, overpass storage added to yard, wrought iron railing
added to the front of the house -2012
• New upgraded furnace, tankless water heater and heating baseboards installed in
ground floor apartment – 2017
• Toilets replaced in two bathrooms 2019
• Floors cemented in three basement areas - 2021
• New roof: main roof replaced, and chimney reappointed - 2021
• Ground floor apartment remodel: drop down ceiling, LVP floor, new vanity, lights and
fan in bathroom, pendant lights and butcher block countertops in the kitchen, new
sconce lighting, porcelain hallway floor tiles, storm door, new paint throughout -2022
• Major construction: complete replacement of the ceiling in great room. Additional
joists installed in the attic; insulation blown in -2023
• Main house remodel: new vanity lights in bathrooms, new vanity in main floor
bathroom, new bathroom fan, LVP floors in bathrooms and pantry, new storm door,
new paint throughout including all trim -2023
• Five windows replaced in apartment -2024
• Floors refinished in great room and open area - 2024
• Flower beds are built and filled with perennial plantings; three large trees removed
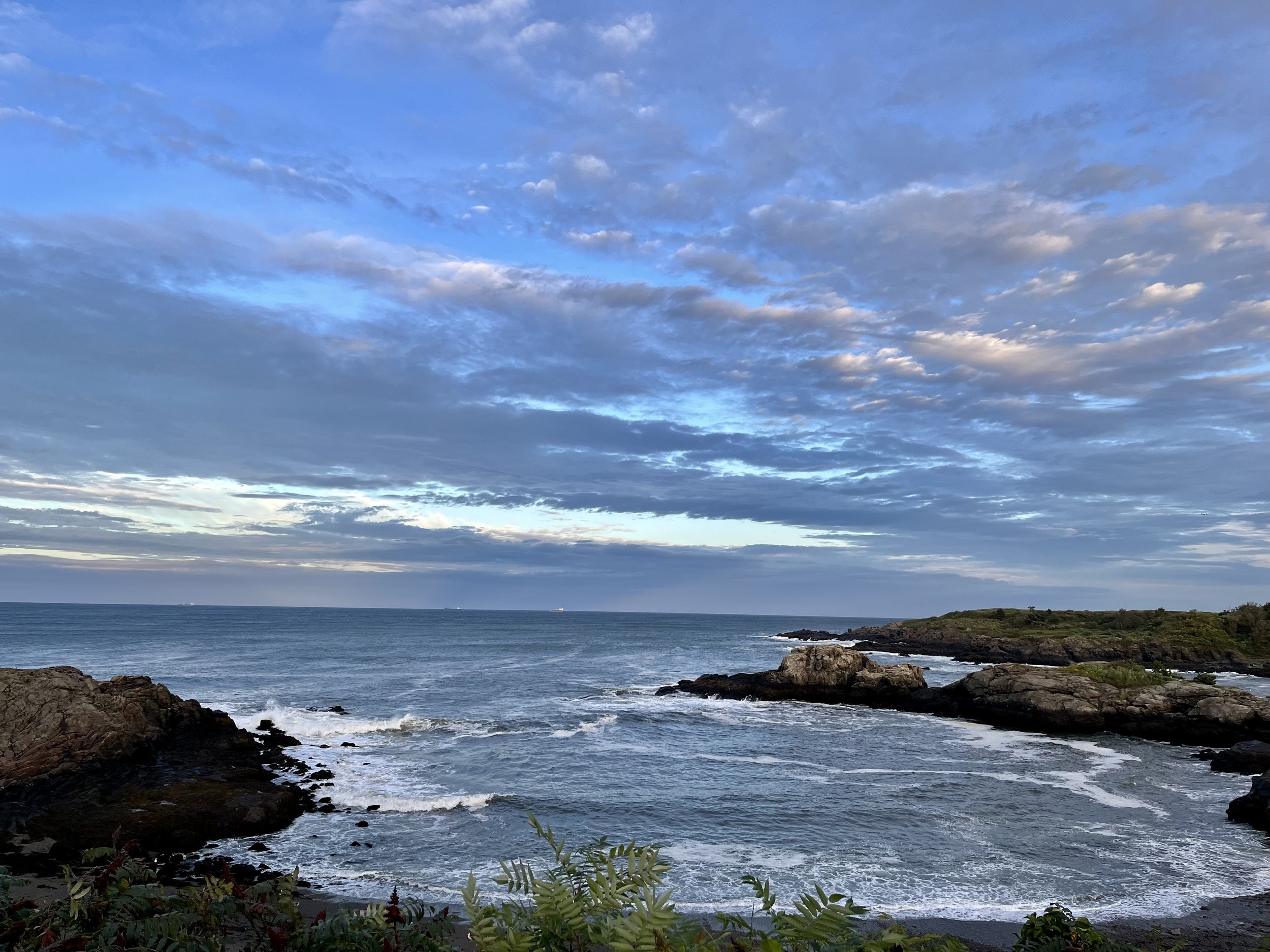
History of the house
Originally the Village Church,
Architect was Melvin S Young
Builder was Dexter Stetson the builder of the Cape Hatterus Light House.
Addition and tower was built in 1872 J.T. Wilson Nahant
Land: gift of Caleb Johnson
Dedicated on Thursday, September 25, 1851
Bell is now in the courtyard of the present church: presented by Doctor William R. Lawrence to the Independant Methodist Church at Nahant
This first hung in the belfry on the front of the church, and than was hung in the tower in 1872 when that was added to the church.
Bell cast by Henry H. Hooper & Co, Boston 1851
ADDITIONAL HISTORY OF THE HOUSE
Currently being enjoyed as a private home, the house was originally built as a church – the
original Nahant Village Church. It was built in 1851 by Dexter Stetson, who earned reputation of a
skillful builder in Nahant and who’s next building accomplishments were North Carolina lighthouses
including the Cape Hatteras light, which is still the tallest US lighthouse and probably the most
famous of all!
Stetson’s building skills were marked with ingenuity and expertise *) working with wood in costal
conditions. Three of the lighthouses built in NC between 1869 and 1875, all shared his innovative
design, have withstood hurricanes, nor’easters and the harsh coastal environment, although the
Hatteras light was moved landward in 1999 to spare it from the encroaching Atlantic.
The Nahant Village Church was built so well for $2,258 that part of a Sunday sermon included praise
for Stetson, and it became a beloved church for all-year Nahant residents and a center of the town
life. It too was built to stand intact for centuries like the other Stetson’s constructions, though no
longer a church. One can’t avoid feeling the sense of awe looking at or touching the original massive
cedar beams exposed in the building’s attic, once hoisted and set in place by Stetson’s command.
Built in the center of Big Nahant, with its clock and bell in the steeple, the church stood high and
visible by fisherman at sea. Bell rang at 8:45 pm to announce curfew to town children.
After it was first built, the church has undergone changes; it was raised to create basement space to
hold vestry, Sunday school, kitchen, dining room, and the addition of women’s parlor at the back of
the church. In April 23d of 1861, citizens’ meeting at the vestry decided to form a military company
called “Home Guard” to answer the Civil War patriotic call.
In September of 1959, the congregation joined Nahant Church on Cliff Street to form the current
Nahant Village Church. A special chapel was added, and much of the furniture, organ and the stained
glass memorial windows were moved there. The steeple was removed; the bell is now displayed on
Cliff Street church’s grounds. The building was sold to the YMCA, which had a basketball court,
bowling alley and daycare in former Sunday school space (now ground level apartment). Many
Nahanters remember the good time attending dances at the “Y”.
In 1995, the building was remodeled into a private dwelling.
In 2007, new sunroom with wraparound deck was built on the roof of former lady’s parlor, designed by
O’Connell Architecture, built by Wilson Brothers Construction company.
In 2023, tin church’s ceiling over the great room was replaced with the current coffered ceiling.
References:
1928, Fred Wilson, “Some Annals of Nahant”
1991, Stanley C. Paterson & Carl G. Seaburg, “Nahant on the Rocks”
1997, Rob Risch, “The Indian Princess. A child’s history of Nahant”
September 20,2022, Island Free Press, “Lighthouse builder Dexter Stetson laid sturdy foundations”
https://islandfreepress.org/hatteras-island-features/lighthouse-builder-dexter-stetson-laid-sturdy-
foundations/
*) In March of 1867 Congress appropriated $75,000 for a new lighthouse, the very best that could be built. Dexter Stetson was chosen
as the construction foreman of the new Cape Hatteras Lighthouse. Work began in November of 1868.
When the first excavation for the massive Granite, brick and iron tower began, Stetson discovered that he could only dig down about six
feet before hitting hard, compact sand. Though he had the use of pile drivers, he decided to use the naturally hard subsurface to lay 3
courses of yellow pine timbers, which would serve as the first layer of the foundation. Submerged below the fresh water table, Stetson
knew the timbers would remain steel-strong for many years to come.
The monster tower was built of the very best materials available. One and a quarter million dark red bricks came from the kilns along
the James River. The dressed granite for the quoins came from Vermont, and an enduring iron stairway was cast by Bartlett & Robbins.
Despite delays and the harshness of the elements at the Cape, Stetson and his crew completed the 198-foot tall structure in December
of 1870. The tower was topped off with a twenty-four panel, first order Fresnel lens.
In 1873 The Cape Hatteras Lighthouse received its black and white spirals that made it world-renowned.







